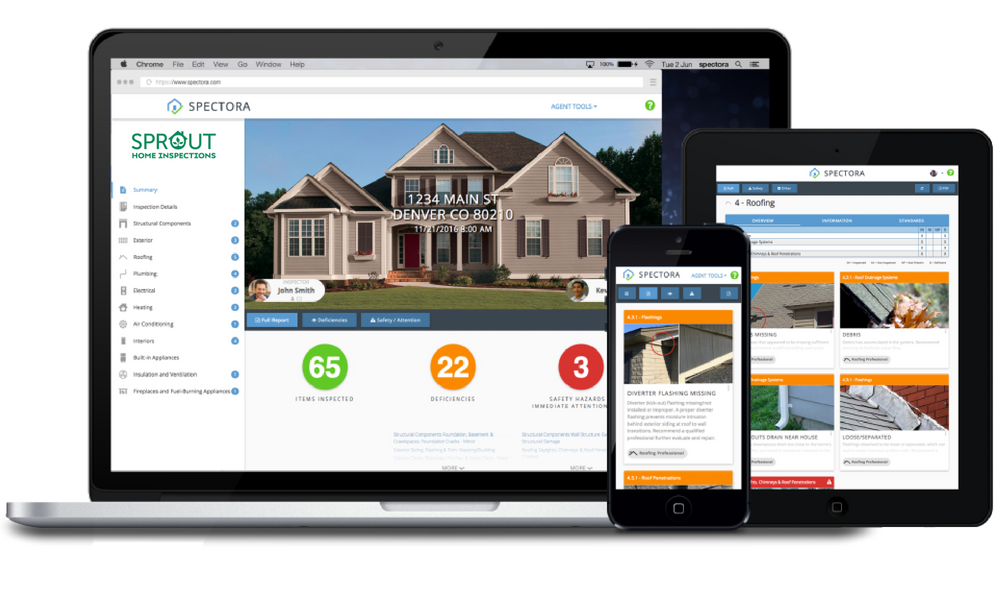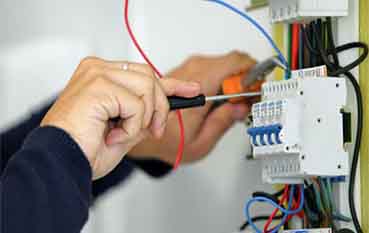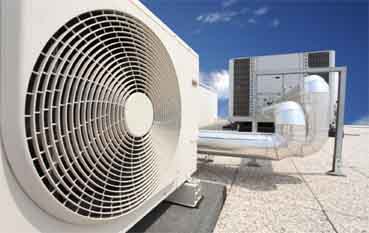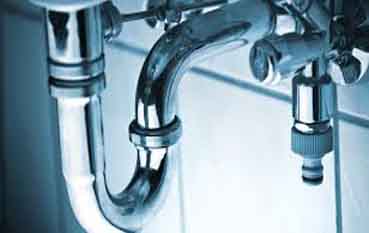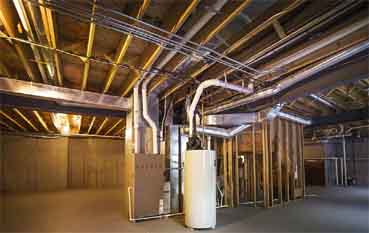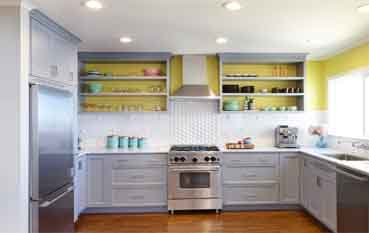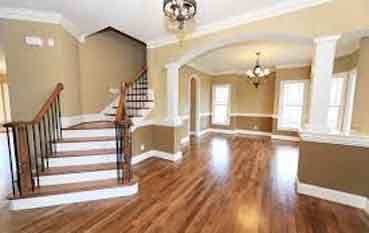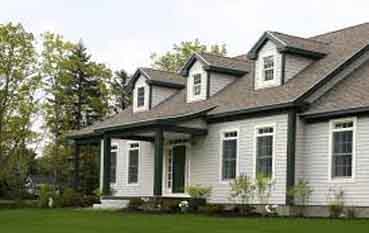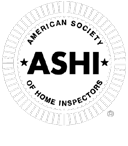Our Reporting System
Web-based and mobile-friendly, our interactive home inspection reports emphasize what’s important with a clean layout, high-def photos, embedded video, easy navigation, automated summaries and agent tools like our Repair Request Builder. Visual, concise, and intuitive, we deliver the modern experience today’s market demands.
We deliver our reports in digital format through a Client Portal. The reports are easy to read on the web or mobile devices and can be printed as PDF.
The information and data are broken down into the eight systems of the home. Continue reading below to learn more about the systems we inspect.
